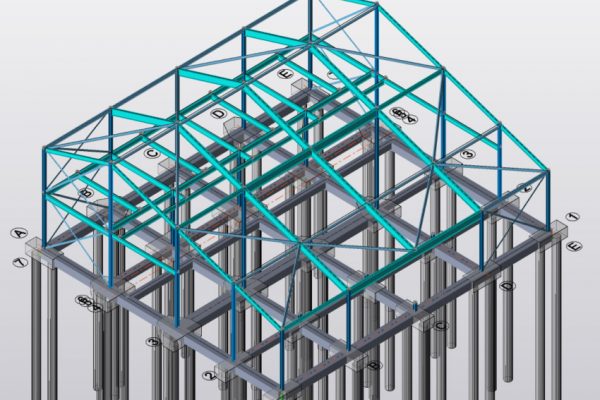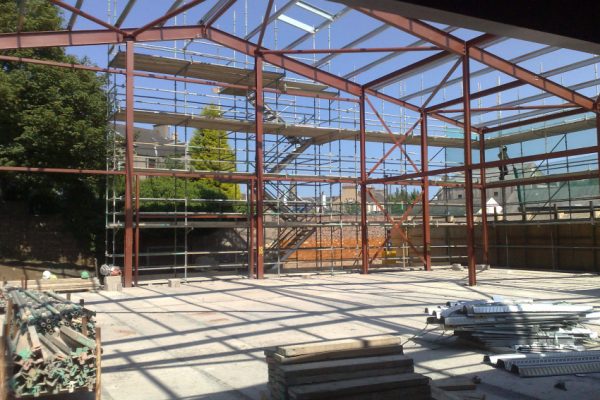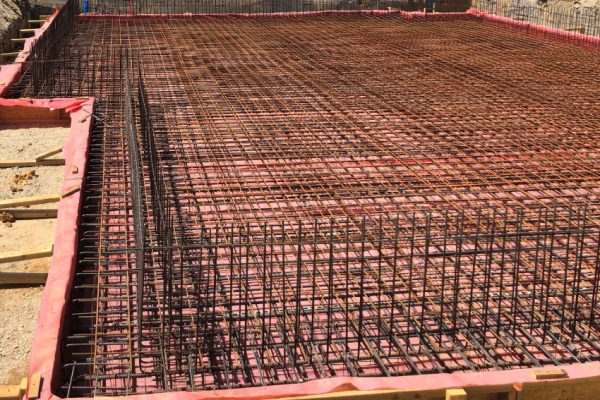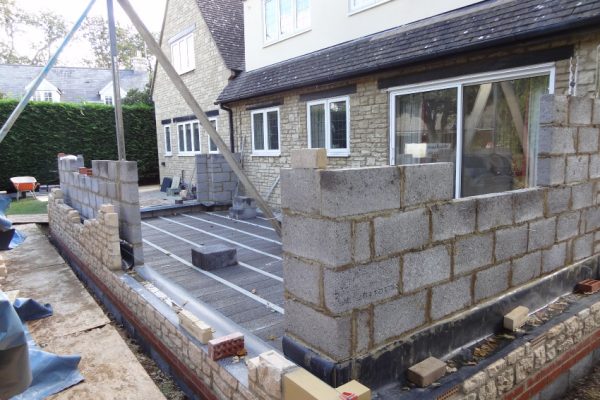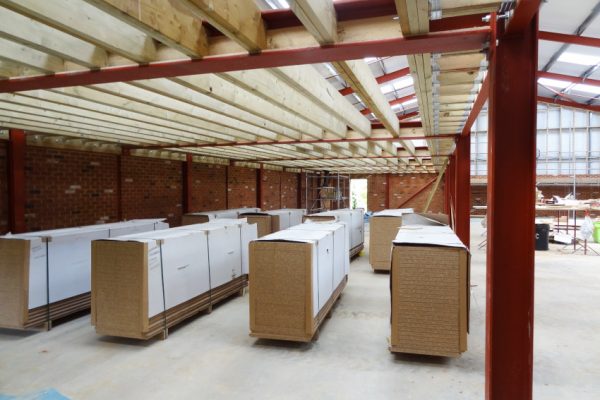
Our Services
We offer structural engineering services for the design of domestic dwellings, plus flats, commercial buildings, educational buildings, churches and hospitals. Refer to our projects page for details on current and past projects. Utilising the latest design and drawing software we can provide efficient, coordinated designs in all the major materials; steel, concrete, masonry and timber.
Steel and concrete framed structures and associated foundations can be designed efficiently using Tekla Structural Designer, a 3D design package, which links with our 3D drawing package, Revit. The use of 3D software allows us to look at the structure in 3 dimensions that can help prevent clashes or difficult details that may not necessarily be seen when working in 2D as well as allowing an efficient production of information. Models produced in Revit can be used to collaborate with Architects who also work in 3D. For projects that do not require the use of 3D, these will be generally drawn in 2D using AutoCAD.
